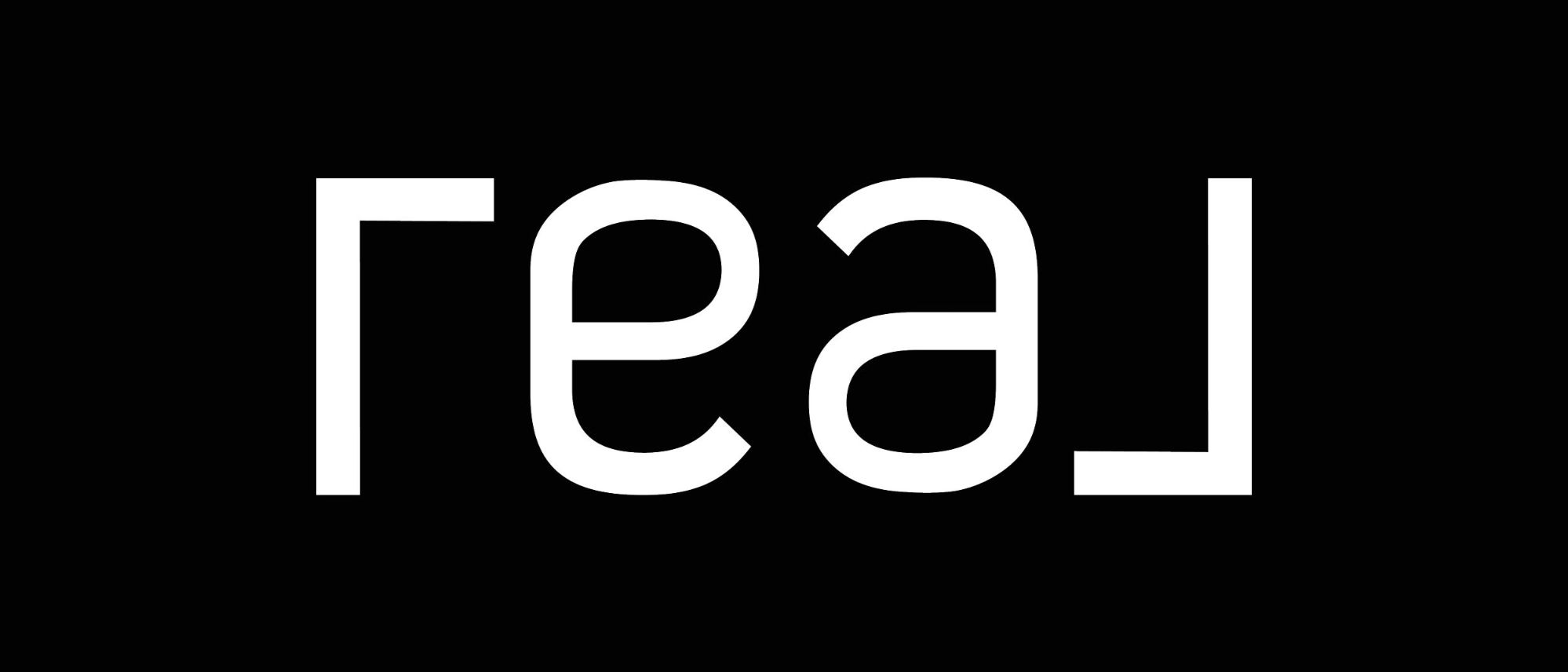

561 Timberline Drive Active Save Request In-Person Tour Request Virtual Tour
Fort Mcmurray,AB T9K1E6
Key Details
Property Type Single Family Home
Sub Type Freehold
Listing Status Active
Purchase Type For Sale
Square Footage 1,301 sqft
Price per Sqft $329
Subdivision Thickwood
MLS Listing ID A2201964
Bedrooms 3
Half Baths 1
Originating Board Fort McMurray REALTORS®
Year Built 1979
Lot Size 4,101 Sqft
Acres 4101.0
Property Sub-Type Freehold
Property Description
This is 561 Timberline Drive! Welcome to this beautifully maintained 2-storey home that offers a perfect blend of comfort, style, and functionality. Nestled in a desirable neighborhood on Timberline Drive, this spacious residence boasts 3 bedrooms, 3 bathrooms, and a host of modern amenities designed to meet and exceed your family needs. In the backyard is an oasis of near maintenance free paradise with gazebo, artificial grass turf, and durable vinyl surfaced 2 tier patio/deck with newer (less than 1 yr old) Artic Spa hot tub!! Adding to the tranquil ambiance this all backs on to a park-like green space! Inside, the renovated kitchen features quality granite counter tops adorned with newer SS upgraded appliances. You'll love the view to the front of the property and greenbelt! Quality vinyl plank flooring throughout the open main floor enhances both comfort and ease of care. The upper floor has 3 bedrooms and smartly appointed office/study space! The Prime Bedroom overlooks the backyard to the park area. Bedroom to the front of the home features a “bird's eye” view of the greenbelt. The developed basement has a large yet cozy family room and full bathroom. This home offers central air-conditioning, newer windows, shingles, and updated furnace and hot water tank. Book your showing for this fantastic home and discover what Timberline Drive has to offer! (id:24570)
Location
Province AB
Rooms
Kitchen 0.0
Extra Room 1 Second level 1.08 Ft x 1.08 Ft Bedroom
Extra Room 2 Second level 1.08 Ft x 1.08 Ft Primary Bedroom
Extra Room 3 Second level 1.08 Ft x 1.08 Ft Bedroom
Extra Room 4 Second level .00 Ft x .00 Ft 4pc Bathroom
Extra Room 5 Basement .00 Ft x .00 Ft 3pc Bathroom
Extra Room 6 Main level .00 Ft x .00 Ft 2pc Bathroom
Interior
Heating Forced air,
Cooling Central air conditioning
Flooring Carpeted,Ceramic Tile,Vinyl Plank
Exterior
Parking Features Yes
Garage Spaces 1.0
Garage Description 1
Fence Fence
View Y/N No
Total Parking Spaces 3
Private Pool No
Building
Lot Description Landscaped,Lawn
Story 2
Others
Ownership Freehold