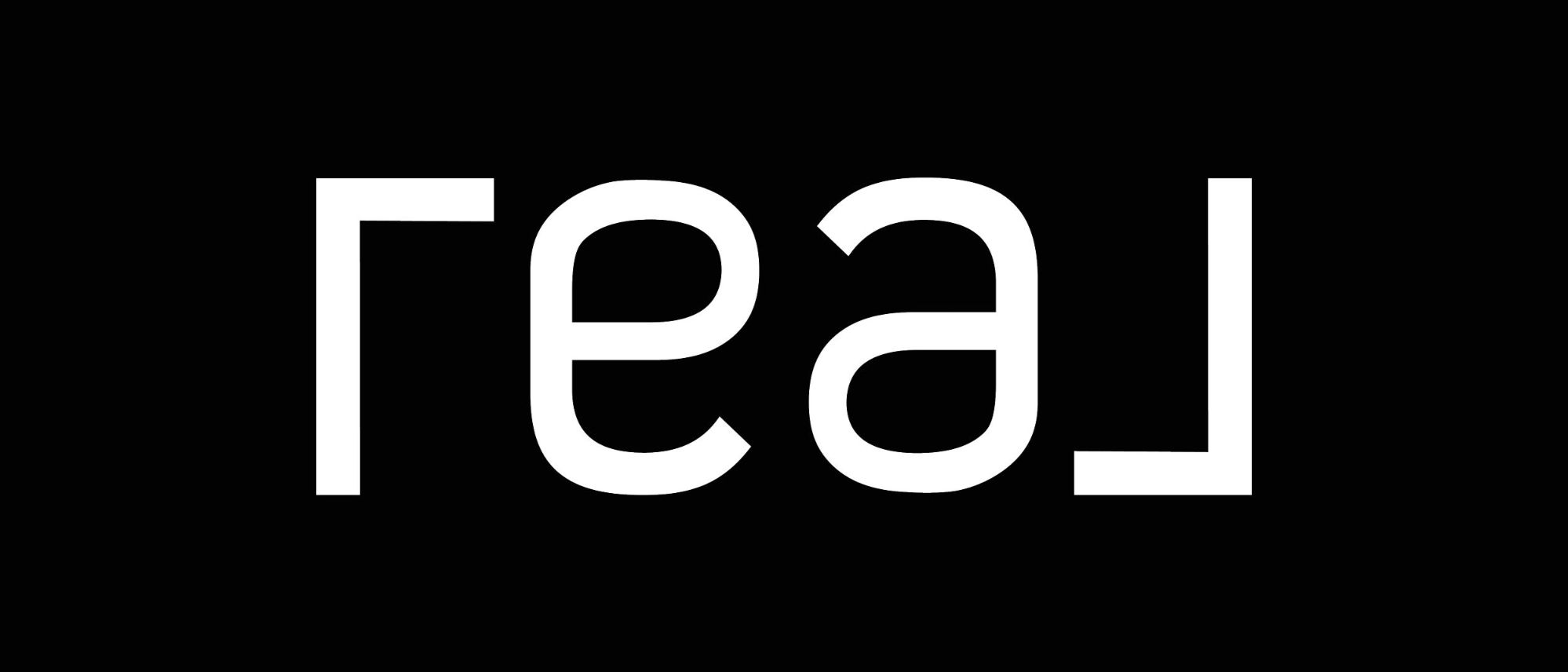

5801 47th Street Active Save Request In-Person Tour Request Virtual Tour
High Prairie,AB T0G1E0
Key Details
Property Type Single Family Home
Sub Type Freehold
Listing Status Active
Purchase Type For Sale
Square Footage 1,875 sqft
Price per Sqft $173
MLS Listing ID A2202253
Bedrooms 5
Half Baths 1
Originating Board Grande Prairie & Area Association of REALTORS®
Year Built 1976
Lot Size 7,100 Sqft
Acres 7100.0
Property Sub-Type Freehold
Property Description
Welcome to a family-friendly home designed for modern living! This spacious property offers 1,875 square feet of above-ground living space, featuring a total of 5 bedrooms and 3 bathrooms. The main level provides a seamless transition from the interior to the exterior living areas, allowing you to step through the family room onto the expansive deck, where you'll be pleasantly surprised by the size and privacy of the fenced yard—perfect for family gatherings and outdoor activities. The owners have made numerous improvements that enhance both the home's visual appeal and overall integrity. Both furnaces have been replaced, the laundry room has had a makeover, the wood stove and flooring have been refurbished and the exterior landscaping has been modernized. The finished basement includes a third living room and a fifth bedroom, along with a round-in for a fourth bathroom, offering potential for personalization. Upstairs, you will find four generously sized bedrooms, with the primary, walk-in closet and it's ensuite especially spacious. Call today to schedule your personified viewing. (id:24570)
Location
Province AB
Rooms
Kitchen 0.0
Extra Room 1 Basement 10.92 Ft x 8.83 Ft Bedroom
Extra Room 2 Main level 5.08 Ft x 4.75 Ft 2pc Bathroom
Extra Room 3 Upper Level 11.42 Ft x 19.25 Ft Primary Bedroom
Extra Room 4 Upper Level 4.58 Ft x 7.75 Ft 3pc Bathroom
Extra Room 5 Upper Level 9.92 Ft x 10.42 Ft Bedroom
Extra Room 6 Upper Level 8.25 Ft x 9.83 Ft Bedroom
Interior
Heating Forced air
Cooling None
Flooring Laminate,Linoleum
Fireplaces Number 1
Exterior
Parking Features Yes
Garage Spaces 2.0
Garage Description 2
Fence Partially fenced
Community Features Golf Course Development
View Y/N No
Total Parking Spaces 4
Private Pool No
Building
Lot Description Landscaped,Lawn
Story 2
Others
Ownership Freehold