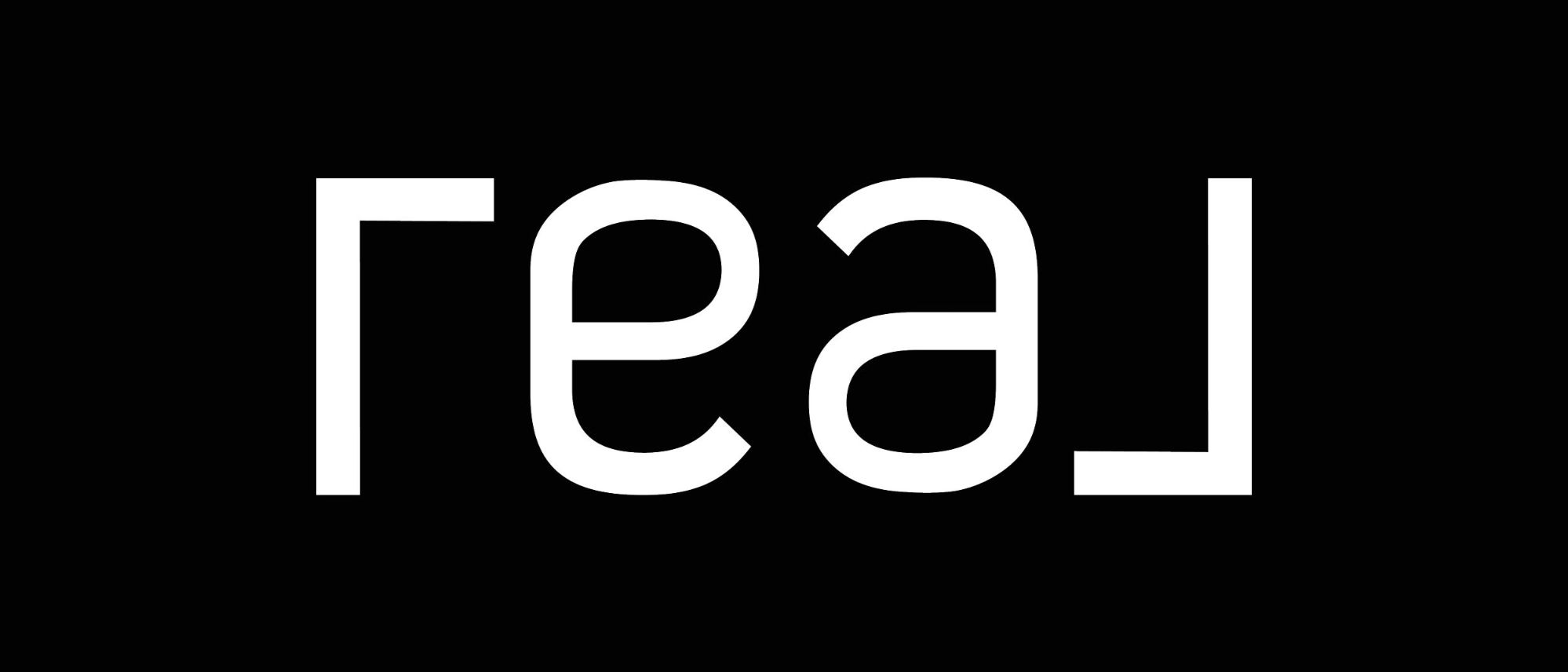

4 Hagerman Road Active Save Request In-Person Tour Request Virtual Tour
Sylvan Lake,AB T4S2K3
Key Details
Property Type Single Family Home
Sub Type Freehold
Listing Status Active
Purchase Type For Sale
Square Footage 1,076 sqft
Price per Sqft $371
Subdivision Hewlett Park
MLS Listing ID A2203110
Style Bi-level
Bedrooms 3
Originating Board Calgary Real Estate Board
Year Built 2002
Lot Size 5,021 Sqft
Acres 5021.0
Property Sub-Type Freehold
Property Description
Nestled in the charming lake town of Sylvan Lake, this beautiful bi-level home is perfect for families looking for comfort, convenience, and year-round lake life enjoyment. As you step inside, you're welcomed by a bright living room with large windows that fill the space with natural light. Just a few steps up, the open-concept dining area flows seamlessly into the well-appointed kitchen, featuring granite countertops, a pantry, and ample cabinet space for all your storage needs. A door off the kitchen leads to the backyard, where you'll find a double detached garage. The main level also hosts a spacious primary bedroom, a second bedroom, and a large four-piece bathroom. Downstairs, the fully finished lower level offers even more living space, including a third bedroom, another four-piece bathroom, and a generous family room with a cozy corner gas fireplace and built-in wet bar—perfect for entertaining. The laundry area is also conveniently located on this level. Situated close to schools, shopping, and playgrounds, this home is just a short walk or quick drive to the lake, making it easy to enjoy Sylvan Lake's waterfront activities in every season. Plus, with Red Deer only 15 minutes away, commuting is a breeze. Don't miss this opportunity to own a fantastic home in one of Alberta's most desirable lake communities! (id:24570)
Location
Province AB
Rooms
Kitchen 1.0
Extra Room 1 Basement 13.25 Ft x 9.75 Ft Bedroom
Extra Room 2 Basement 17.17 Ft x 21.25 Ft Recreational, Games room
Extra Room 3 Basement 8.42 Ft x 14.33 Ft Furnace
Extra Room 4 Basement 8.17 Ft x 5.00 Ft 4pc Bathroom
Extra Room 5 Main level 14.92 Ft x 13.92 Ft Living room
Extra Room 6 Main level 13.92 Ft x 12.08 Ft Dining room
Interior
Heating Forced air
Cooling None
Flooring Carpeted,Ceramic Tile,Cork,Hardwood,Slate
Fireplaces Number 1
Exterior
Parking Features Yes
Garage Spaces 2.0
Garage Description 2
Fence Fence
View Y/N No
Total Parking Spaces 3
Private Pool No
Building
Story 1
Architectural Style Bi-level
Others
Ownership Freehold