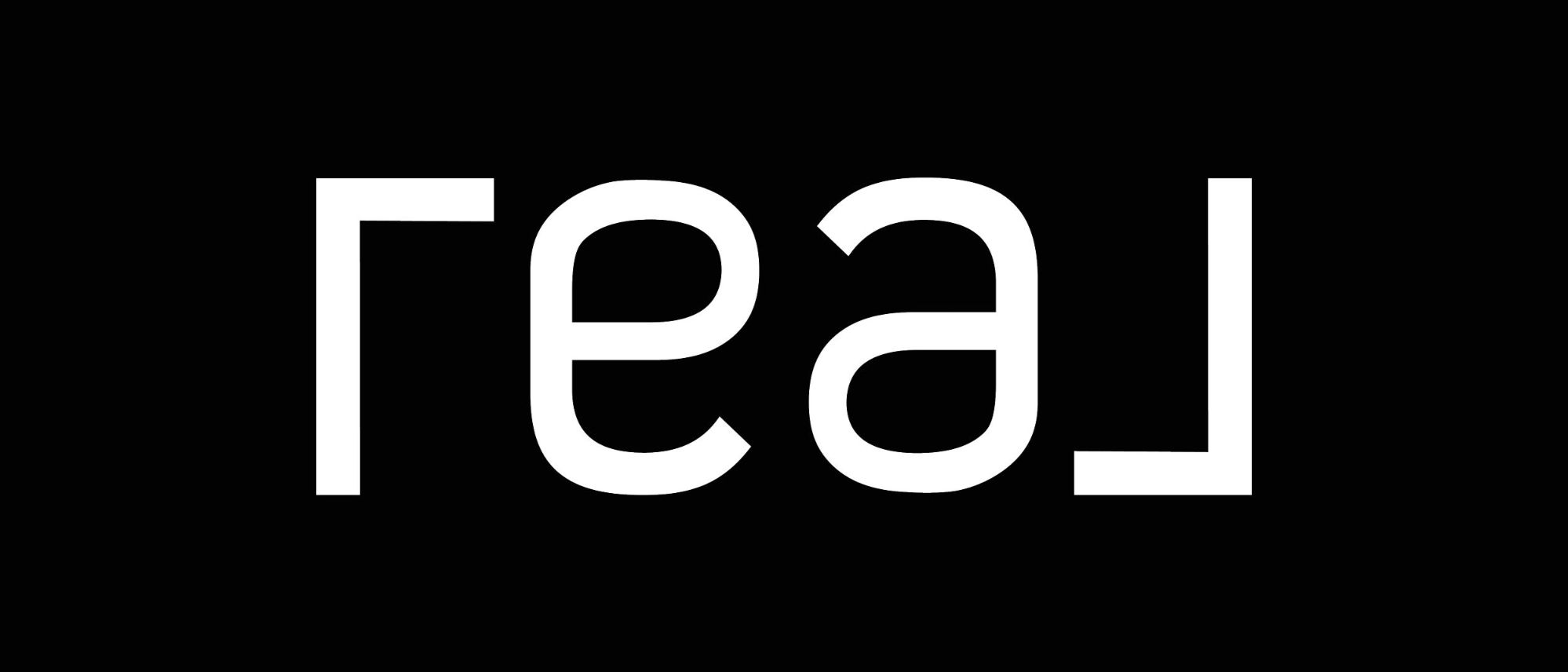

208, 69 Springborough Court SW new Save Request In-Person Tour Request Virtual Tour
Calgary,AB T3H5V5
Key Details
Property Type Condo
Sub Type Condominium/Strata
Listing Status Active
Purchase Type For Sale
Square Footage 828 sqft
Price per Sqft $421
Subdivision Springbank Hill
MLS Listing ID A2204668
Style Bungalow
Bedrooms 2
Condo Fees $588/mo
Originating Board Calgary Real Estate Board
Year Built 2005
Property Sub-Type Condominium/Strata
Property Description
QUIET SOUTH FACING UNIT WITH COURTYARD VIEWS | 2 BEDS + 2 ENSUITE BATHS | 6 MINS WALK TO WESTSIDE REC CENTRE & 69ST LRT STATION | Experience urban living at its finest on this second floor 2-bedroom, 2-bathroom unit designed for both functionality and comfort. The open-concept floor plan boasts SOARING 9' CEILINGS & upgraded laminate flooring. The spacious, well-appointed kitchen featuring QUARTZ COUNTERTOP, elegant maple cabinetry, a built-in wine rack, and stainless-steel appliances. Gather around the breakfast bar, cozy up by the GAS FIREPLACE or enjoying a BBQ in the SOUTH FACING BALCONY with courtyard views, this home is perfect for entertaining with your loved ones. Retreat in the spacious primary bedroom, complete with a 3-piece ensuite, a walk-in closet, and PRIVATE BALCONY ACCESS. The second bedroom is equally spacious and conveniently offers its own entrance to a stylish 4-piece bathroom. Enjoy the convenience of in-suite laundry (NEWER LG WASHER/DRYER), a storage locker and a TITLED UNDERGROUND PARKING STALL. Additional amenities include a secured bicycle storage located in the lobby, a car wash bay and abundance of visitors parking. Enjoy a short walk the Westside Recreation Centre (6 mins walk), the 69st LRT station Park & Ride (6 mins walk). Or a short drive to Signal hill library, Westhills Shopping Centre (6 mins drive) This unit combines luxury living with unmatched accessibility. Don't miss out on this opportunity to call it home, book your private showing today!! (id:24570)
Location
Province AB
Rooms
Kitchen 1.0
Extra Room 1 Main level 17.50 Ft x 13.83 Ft Living room
Extra Room 2 Main level 12.25 Ft x 7.00 Ft Dining room
Extra Room 3 Main level 8.67 Ft x 11.25 Ft Kitchen
Extra Room 4 Main level 11.42 Ft x 10.25 Ft Primary Bedroom
Extra Room 5 Main level 6.92 Ft x 5.83 Ft 3pc Bathroom
Extra Room 6 Main level 13.67 Ft x 12.92 Ft Bedroom
Interior
Heating Baseboard heaters
Cooling None
Flooring Carpeted,Laminate,Linoleum
Fireplaces Number 1
Exterior
Parking Features Yes
Community Features Pets Allowed With Restrictions
View Y/N No
Total Parking Spaces 1
Private Pool No
Building
Story 1
Architectural Style Bungalow
Others
Ownership Condominium/Strata
Virtual Tour https://youriguide.com/208_69_springborough_crt_sw_calgary_ab/