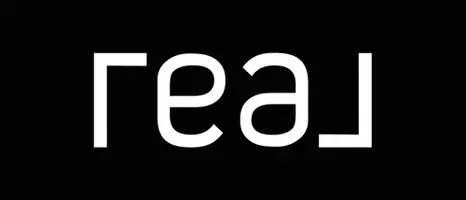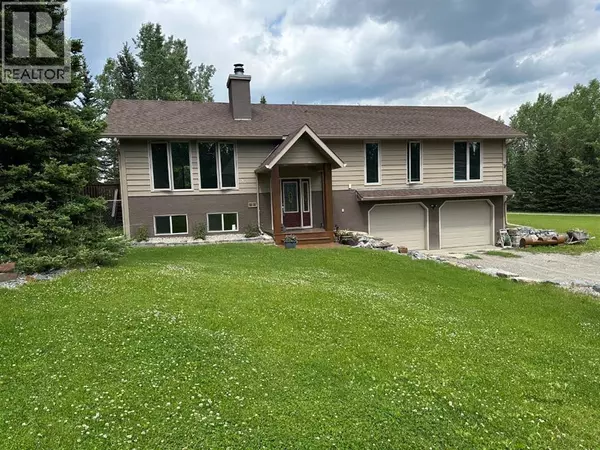
Nick Penney
info@nickpenney.comUPDATED:
Key Details
Property Type Single Family Home
Sub Type Freehold
Listing Status Active
Purchase Type For Sale
Square Footage 1,620 sqft
Price per Sqft $740
Subdivision West Bragg Creek
MLS® Listing ID A2206334
Style Bi-level
Bedrooms 3
Year Built 1977
Lot Size 1.910 Acres
Acres 1.91
Property Sub-Type Freehold
Source REALTORS® Association of South Central Alberta
Property Description
Location
Province AB
Rooms
Kitchen 1.0
Extra Room 1 Lower level 8.83 Ft x 6.50 Ft 3pc Bathroom
Extra Room 2 Lower level 15.58 Ft x 9.25 Ft Family room
Extra Room 3 Lower level 19.50 Ft x 18.58 Ft Recreational, Games room
Extra Room 4 Lower level 6.58 Ft x 5.58 Ft Furnace
Extra Room 5 Lower level 9.33 Ft x 5.33 Ft Storage
Extra Room 6 Main level 7.00 Ft x 4.67 Ft Other
Interior
Heating Other, Hot Water,
Cooling None
Flooring Carpeted, Ceramic Tile, Vinyl Plank
Fireplaces Number 1
Exterior
Parking Features Yes
Garage Spaces 2.0
Garage Description 2
Fence Fence
View Y/N No
Total Parking Spaces 2
Private Pool No
Building
Lot Description Landscaped, Lawn
Architectural Style Bi-level
Others
Ownership Freehold
Virtual Tour https://my.matterport.com/show/?m=F2apvsKA7bh&mls=1
GET MORE INFORMATION

Nick Penney




