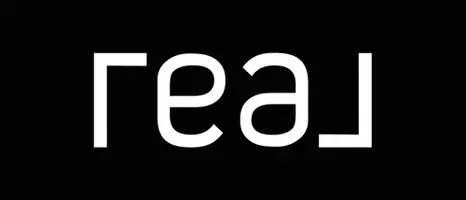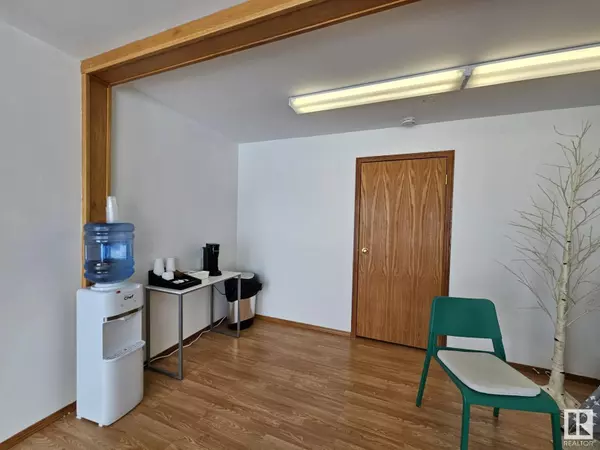REQUEST A TOUR If you would like to see this home without being there in person, select the "Virtual Tour" option and your agent will contact you to discuss available opportunities.
In-PersonVirtual Tour

Nick Penney
info@nickpenney.com$295,000
Est. payment /mo
3,278 SqFt
UPDATED:
Key Details
Property Type Commercial
Listing Status Active
Purchase Type For Sale
Square Footage 3,278 sqft
Price per Sqft $89
Subdivision Drayton Valley
MLS® Listing ID E4375654
Originating Board REALTORS® Association of Edmonton
Year Built 1955
Property Description
This multi-tenant, 2-storey office building has been well maintained throughout, over the years. Containing a front main floor office of 1447 sqft., a 691 sqft. rear service shop area, converted into an office that includes a 240 sqft. mezzanine. Finally, on the west side of the building you have access to the 2nd floor which has a 900 sqft. 4-room suite. The front unit contains a large waiting area, 3 piece bathroom, kitchenette, two small private office spaces and a large additional space that is currently being used as a therapy space. The back unit has been painted, bay door closed off, floor area tiled and space converted to open office area. Additionally, it has the mezzanine area, a small waiting area, a 2-piece bath and a large private office area. Lastly, the 4-bedroom suite includes open concept living room/dining room/kitchen area plus a 4-pce bath. There's ample parking, in the front of the building and in the rear. The rear parking area is perimeter fenced with security gate. (id:24570)
Location
Province AB
Exterior
Garage No
Waterfront No
View Y/N No
Private Pool No
GET MORE INFORMATION

Nick Penney




