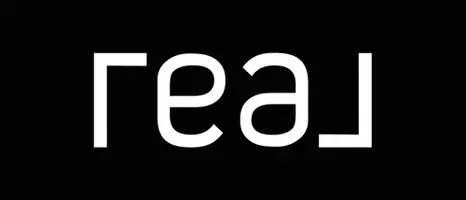REQUEST A TOUR If you would like to see this home without being there in person, select the "Virtual Tour" option and your agent will contact you to discuss available opportunities.
In-PersonVirtual Tour

Nick Penney
info@nickpenney.com$287,000
Est. payment /mo
6 Beds
4 Baths
1,609 SqFt
UPDATED:
Key Details
Property Type Single Family Home
Sub Type Freehold
Listing Status Active
Purchase Type For Sale
Square Footage 1,609 sqft
Price per Sqft $178
Subdivision Thorsby
MLS® Listing ID E4379933
Style Bungalow
Bedrooms 6
Originating Board REALTORS® Association of Edmonton
Year Built 1961
Property Description
GREAT OPPORTUNITY for an investor. This side by side duplex approved by the Town of Thorsby as a fourplex within the R3 High Density Residential Land Use Bylaw #2000-05. Less than $72,000 per unit. Each unit has a front entrance and separate side entrances. Two furnaces, 2 hot water tanks and 3 Washers/Dryers. 5310 - 684 sq ft Upper level with a kitchen, living room, flex area and primary bedroom. Lower unit 630 sq ft with 1 bedroom unit and shared laundry room. 5312 Upper unit 849 sq ft with 2 bedrooms and Basement unit is 786 sq ft 2 bedroom & laundry. All units have 4-piece bathrooms. Room measurements for 5012 are below. All RMS measurements are in the documents. Appliances: 4 Fridges, 4 Electric Stove, 3 Washers, 3 Dryers, 1 Dishwasher. 2023 New Hot Water Tank (id:24570)
Location
Province AB
Rooms
Extra Room 1 Basement 3.05 m X 2.95 m Bedroom 3
Extra Room 2 Basement 3.1 m X 2.89 m Bedroom 4
Extra Room 3 Basement 2.88 m X 2.45 m Second Kitchen
Extra Room 4 Basement 2.33 m X 1.85 m Storage
Extra Room 5 Basement 1.83 m X 0.75 m Utility room
Extra Room 6 Lower level Measurements not available Bedroom 5
Interior
Heating Forced air
Exterior
Garage No
Waterfront No
View Y/N No
Private Pool No
Building
Story 1
Architectural Style Bungalow
Others
Ownership Freehold
GET MORE INFORMATION

Nick Penney




