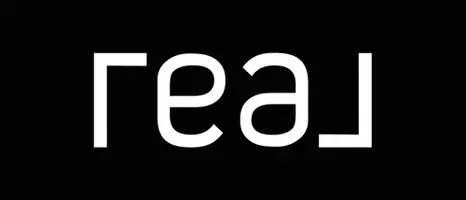REQUEST A TOUR If you would like to see this home without being there in person, select the "Virtual Tour" option and your agent will contact you to discuss available opportunities.
In-PersonVirtual Tour

Nick Penney
info@nickpenney.com$39,900
Est. payment /mo
2 Beds
1 Bath
867 SqFt
UPDATED:
Key Details
Property Type Single Family Home
Sub Type Leasehold
Listing Status Active
Purchase Type For Sale
Square Footage 867 sqft
Price per Sqft $46
Subdivision Westlock
MLS® Listing ID E4397915
Bedrooms 2
Originating Board REALTORS® Association of Edmonton
Year Built 1970
Property Description
Renovations and upgrades apparent throughout this 2 bdrm, 867sqft manufactured home. The front bedroom and kitchen are bright and open with modern cabinets and countertops in the kitchen. The bathroom features a 6ft long jetted tub. Hardwood and laminate floors, upgraded electrical with dedicated circuits to most appliances. Open layout with spacious family room addition on main entrance and large front deck. Natural gas furnace. Pex upgraded plumbing. Front load washer & dryer stacked in the bathroom. Outside the new fence is pressure treated lumber with 2 openings gates. The yard is secure for small or large dogs. 2 storage sheds: 1 is 12'x12' & the other is 8.5'x8'. Lot rent will be increased to $500 per month including water, sewer, & waste disposal on January 1, 2025. (id:24570)
Location
Province AB
Rooms
Extra Room 1 Main level 2.89 m X 4.06 m Living room
Extra Room 2 Main level 2.49 m X 5.84 m Kitchen
Extra Room 3 Main level 2.66 m X 3.39 m Primary Bedroom
Extra Room 4 Main level 2.66 m X 3.39 m Bedroom 2
Interior
Heating Forced air
Exterior
Garage No
Waterfront No
View Y/N No
Private Pool No
Building
Story 1
Others
Ownership Leasehold
GET MORE INFORMATION

Nick Penney




