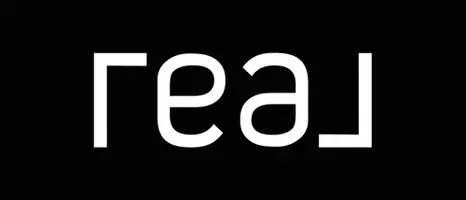REQUEST A TOUR If you would like to see this home without being there in person, select the "Virtual Tour" option and your agent will contact you to discuss available opportunities.
In-PersonVirtual Tour
$169,900
Est. payment /mo
3 Beds
2 Baths
1,215 SqFt
UPDATED:
Key Details
Property Type Single Family Home
Sub Type Freehold
Listing Status Active
Purchase Type For Sale
Square Footage 1,215 sqft
Price per Sqft $139
Subdivision Ardmore
MLS® Listing ID E4399991
Style Bungalow
Bedrooms 3
Originating Board REALTORS® Association of Edmonton
Year Built 2004
Property Sub-Type Freehold
Property Description
Welcome to your new home! This charming mobile, on its own lot, offers a warm and inviting atmosphere with its open living space and vaulted ceiling. The spacious living room features updated flooring and panelled feature wall. The kitchen boasts ample cabinet space, a pantry, and a dining area complete with a built-in china cabinet. Garden doors lead to a generous 10' x 20' deck, perfect for outdoor relaxation. 3 bedrooms and 2 bathrooms, including a roomy primary with a walk-in closet and a four-piece ensuite. The landscaped and fenced yard includes a 12' x 16' shed, gate to street, mature fruit trees, flower boxes, gravelled parking and plenty of room for a garden and play area. Situated in the Hamlet of Ardmore with easy access to the golf course, school and local stores. Only 15 mins away from Cold Lake and Bonnyville. It's the perfect place to start your next chapter! (id:24570)
Location
Province AB
Rooms
Kitchen 0.0
Extra Room 1 Main level Measurements not available Primary Bedroom
Extra Room 2 Main level Measurements not available Bedroom 2
Extra Room 3 Main level Measurements not available Bedroom 3
Interior
Heating Forced air
Exterior
Parking Features No
Fence Fence
View Y/N No
Private Pool No
Building
Story 1
Architectural Style Bungalow
Others
Ownership Freehold
Virtual Tour https://view.ricoh360.com/65c9cfd1-6ab7-44b7-859d-4738ebcfa70b
GET MORE INFORMATION
Nick Penney




