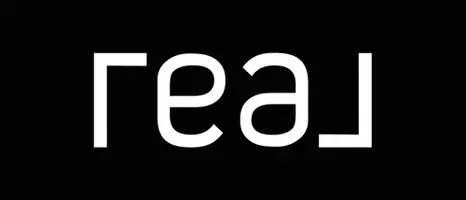REQUEST A TOUR If you would like to see this home without being there in person, select the "Virtual Tour" option and your agent will contact you to discuss available opportunities.
In-PersonVirtual Tour
Nick Penney
info@nickpenney.com$274,000
Est. payment /mo
5 Beds
3 Baths
1,198 SqFt
UPDATED:
Key Details
Property Type Single Family Home
Sub Type Freehold
Listing Status Active
Purchase Type For Sale
Square Footage 1,198 sqft
Price per Sqft $228
Subdivision Elk Point
MLS® Listing ID E4402751
Bedrooms 5
Originating Board REALTORS® Association of Edmonton
Year Built 1985
Property Sub-Type Freehold
Property Description
Welcome to this 1198 sqft split entry home in Elk Point that is move in ready and sure to please. With 5 bedrooms and 3 baths there is room for everyone. The bright open concept kitchen and dining area can accommodate a growing family and the back door leads to the 2 tired deck and immaculate back yard. On the main floor is 2 bedrooms and 2 baths and the fully finished basement boasts a family room, 3 bedrooms, a 3pc bath and a large laundry/utility room with tons of room for storage. The double attached garage has attached shelving and a work shop area that makes it very functional. The back yard is fully fenced and is complete with a sheltered fire pit area, tent garage and an above ground swimming pool!! Recent upgraded include flooring, siding and exterior doors, garage door, appliances, bathroom reno's and some windows. Nothing to do but move in !! Taxes 2024 where $2,453.71 (id:24570)
Location
Province AB
Rooms
Kitchen 1.0
Extra Room 1 Basement 5.89 m X 3.57 m Family room
Extra Room 2 Basement 3.75 m X 4.06 m Bedroom 3
Extra Room 3 Basement 3.26 m X 3.26 m Bedroom 4
Extra Room 4 Basement 3.15 m X 3.81 m Bedroom 5
Extra Room 5 Basement 4.04 m X 3.92 m Laundry room
Extra Room 6 Main level 6.46 m X 3.89 m Living room
Interior
Heating Forced air
Exterior
Parking Features Yes
Fence Fence
View Y/N No
Private Pool Yes
Building
Story 2
Others
Ownership Freehold
GET MORE INFORMATION
Nick Penney




