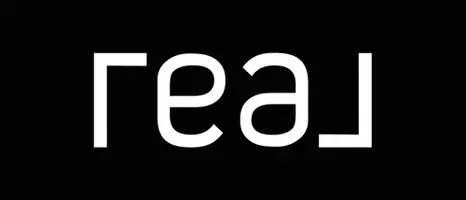REQUEST A TOUR If you would like to see this home without being there in person, select the "Virtual Tour" option and your agent will contact you to discuss available opportunities.
In-PersonVirtual Tour

Nick Penney
info@nickpenney.com$344,900
Est. payment /mo
3 Beds
4 Baths
1,740 SqFt
UPDATED:
Key Details
Property Type Single Family Home
Sub Type Freehold
Listing Status Active
Purchase Type For Sale
Square Footage 1,740 sqft
Price per Sqft $198
Subdivision Bonnyville
MLS® Listing ID E4402987
Bedrooms 3
Half Baths 1
Originating Board REALTORS® Association of Edmonton
Year Built 1993
Property Description
Family friendly and built for your future. This 2 storey home is packed with potential. Features bright front livingroom with hardwood floors and gas fireplace. Practical kitchen offers plenty of cabinet space, corner pantry and spacious dining area with garden door to back patio. Office has built in shelves/ storage and main floor laundry leads to 1/2 bath off garage entrance. 3 bedrooms + 4 baths including a huge master with makeup counter, his/her closets and 3pc ensuite. Fully developed basement includes a generous rec room, office, plenty of storage and under slab heating. Attached double garage has extra work space. Large lot is fenced and landscaped with back alley access and front porch. Beautiful view of Jessie Lake, green space, parks, beach volleyball courts and walking/ biking trail. Make the Move To Lakeshore Drive! (id:24570)
Location
Province AB
Rooms
Extra Room 1 Upper Level Measurements not available Primary Bedroom
Extra Room 2 Upper Level Measurements not available Bedroom 2
Extra Room 3 Upper Level Measurements not available Bedroom 3
Interior
Heating Forced air
Fireplaces Type Unknown
Exterior
Garage Yes
Fence Fence
Waterfront No
View Y/N Yes
View Lake view
Private Pool No
Building
Story 2
Others
Ownership Freehold
GET MORE INFORMATION

Nick Penney




