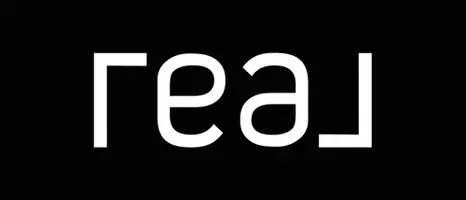REQUEST A TOUR If you would like to see this home without being there in person, select the "Virtual Tour" option and your agent will contact you to discuss available opportunities.
In-PersonVirtual Tour

Nick Penney
info@nickpenney.com$424,900
Est. payment /mo
3 Beds
3 Baths
1,507 SqFt
UPDATED:
Key Details
Property Type Single Family Home
Sub Type Freehold
Listing Status Active
Purchase Type For Sale
Square Footage 1,507 sqft
Price per Sqft $281
Subdivision Lake Westerra
MLS® Listing ID E4403703
Bedrooms 3
Half Baths 1
Originating Board REALTORS® Association of Edmonton
Year Built 2024
Property Description
The Renew is a nicely finished duplex with double attached garage. Open concept main floor. Luxury vinyl plank flooring throughout main floor. Large foyer with coat closet leading to 1/2 bath with pedestal sink. Kitchen with corner pantry, peninsula island with flush eating ledge, stainless steel double compartment sink, Thermofoil cabinets, 4 quartz backsplash, quartz counter tops (throughout home), over the range microwave and pendant & SLD Recessed lighting. Great room and nook have large windows and sliding glass patio doors. The upper floor contains a bonus room, 4 piece main bath & laundry area. Primary bedroom with walk-in closet and 4 pce ensuite that includes a tub/shower combo. Two good sized secondary bedrooms. Appliance package incl. Photos are representative (id:24570)
Location
Province AB
Rooms
Extra Room 1 Main level 2.77 m X 2.8 m Kitchen
Extra Room 2 Main level 3.96 m X 3.63 m Great room
Extra Room 3 Main level 3.32 m X 2.8 m Breakfast
Extra Room 4 Upper Level 3.81 m X 3.35 m Primary Bedroom
Extra Room 5 Upper Level 3 m X 3.11 m Bedroom 2
Extra Room 6 Upper Level 3.35 m X 3.32 m Bedroom 3
Interior
Heating Forced air
Exterior
Garage Yes
Waterfront No
View Y/N No
Total Parking Spaces 4
Private Pool No
Building
Story 2
Others
Ownership Freehold
GET MORE INFORMATION

Nick Penney




