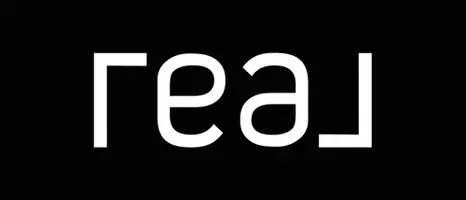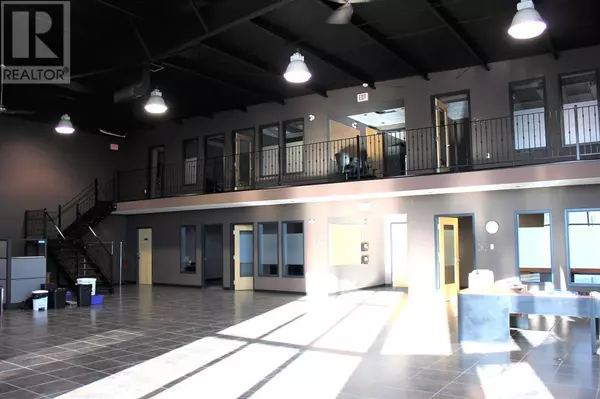REQUEST A TOUR If you would like to see this home without being there in person, select the "Virtual Tour" option and your agent will contact you to discuss available opportunities.
In-PersonVirtual Tour

Nick Penney
info@nickpenney.com$8
8,750 SqFt
UPDATED:
Key Details
Property Type Commercial
Listing Status Active
Purchase Type For Rent
Square Footage 8,750 sqft
Subdivision Redcliff Industrial
MLS® Listing ID A2162794
Originating Board Medicine Hat Real Estate Board Co-op
Year Built 2002
Property Description
Great building to show your product or offer an open work space. Main floor has many options with the large showroom/open work space, board room, closed office space, and back warehouse. Second floor is developed with 2 training rooms/flex rooms. . The main floor footprint is 63' x 90' (5750 sq ft) with a developed mezzanine of 60 x 50 (3000 sq ft). This building has in-slab heat. Great location with easy access to Trans Canada Highway. (id:24570)
Location
Province AB
Exterior
Garage No
Waterfront No
View Y/N No
Private Pool No
Others
Acceptable Financing Yearly
Listing Terms Yearly
GET MORE INFORMATION

Nick Penney




