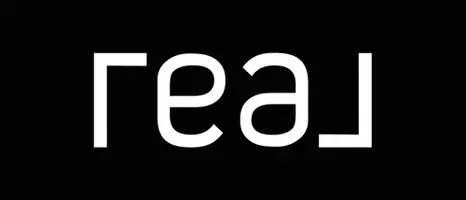REQUEST A TOUR If you would like to see this home without being there in person, select the "Virtual Tour" option and your agent will contact you to discuss available opportunities.
In-PersonVirtual Tour

Nick Penney
info@nickpenney.com$299,000
Est. payment /mo
6 Beds
2 Baths
1,284 SqFt
UPDATED:
Key Details
Property Type Single Family Home
Sub Type Freehold
Listing Status Active
Purchase Type For Sale
Square Footage 1,284 sqft
Price per Sqft $232
Subdivision Gibbons
MLS® Listing ID E4410776
Style Bi-level
Bedrooms 6
Originating Board REALTORS® Association of Edmonton
Year Built 1976
Property Description
Beautiful and spacious 6-bedroom bi-level home in Gibbons, perfect for families, first-time home buyers, or investors. The main floor features a bright kitchen with modern cabinetry and plenty of counter space. The inviting living room offers a cozy fireplace and laminate flooring, perfect for relaxing or entertaining. A separate dining area is filled with natural light from large windows. The basement is set up as a self-contained in-law suite with 3 bedrooms, a 3-piece bath, a comfortable living room with a second fireplace, a kitchenette, and laundry. It also has its own private entrance for added convenience. Situated on a large 50' x 125' lot with mature landscaping, the outdoor space is great for gardening, play, or relaxation. An oversized single garage provides ample parking and storage. This versatile home offers plenty of room to grow in a friendly community! (id:24570)
Location
Province AB
Rooms
Extra Room 1 Basement 5.27 m X 3.51 m Family room
Extra Room 2 Basement 2.91 m X 3.6 m Bedroom 4
Extra Room 3 Basement 3.62 m X 3.88 m Bedroom 5
Extra Room 4 Basement 2.96 m X 3.64 m Bedroom 6
Extra Room 5 Basement 2.37 m X 3.42 m Second Kitchen
Extra Room 6 Main level 5.48 m X 4.08 m Living room
Interior
Heating Forced air
Exterior
Garage Yes
Fence Not fenced
Waterfront No
View Y/N No
Private Pool No
Building
Architectural Style Bi-level
Others
Ownership Freehold
GET MORE INFORMATION

Nick Penney




