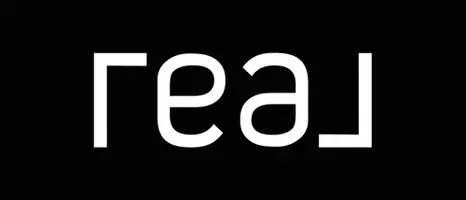REQUEST A TOUR If you would like to see this home without being there in person, select the "Virtual Tour" option and your agent will contact you to discuss available opportunities.
In-PersonVirtual Tour

Nick Penney
info@nickpenney.com$199,500
Est. payment /mo
4 Beds
2 Baths
971 SqFt
UPDATED:
Key Details
Property Type Single Family Home
Sub Type Freehold
Listing Status Active
Purchase Type For Sale
Square Footage 971 sqft
Price per Sqft $205
Subdivision Breton
MLS® Listing ID E4410930
Style Bungalow
Bedrooms 4
Originating Board REALTORS® Association of Edmonton
Year Built 1974
Property Description
Immaculate, remodeled bungalow in the heart of Breton, close to schools, shopping and banking. Numerous recent upgrades include paint upstairs, laminate flooring, kitchen cabinets, countertops and backsplash, built in dishwasher (2024), hood vent,(2024), three bedroom windows and the kitchen window (Nov. 2024) and new shingles on east side (west side was completed a few years earlier). The home features a bright and open kitchen/dining area with accent bay window and living room. There are 3 good sized bedrooms on the main floor as well as a 3 piece bathroom with walk in shower and storage room. The basement has been finished with a large living area, a studio bedroom, a 3 piece bath with washer and dryer and a large storage/utility room. The yard has a two tiered, 10' x 24' east facing deck, fire pit, 10 x 10 storage shed(2023) and an abundance of flowers, plants and shrubs to enjoy! (id:24570)
Location
Province AB
Rooms
Extra Room 1 Basement 3.26 m X 6.38 m Family room
Extra Room 2 Basement 3.26 m X 3.94 m Bedroom 4
Extra Room 3 Main level 4.76 m X 3.54 m Living room
Extra Room 4 Main level 3.13 m X 3.1 m Primary Bedroom
Extra Room 5 Main level 2.88 m X 3.48 m Bedroom 2
Extra Room 6 Main level 2.88 m X 3.48 m Bedroom 3
Interior
Heating Forced air
Exterior
Garage No
Waterfront No
View Y/N No
Private Pool No
Building
Story 1
Architectural Style Bungalow
Others
Ownership Freehold
GET MORE INFORMATION

Nick Penney




