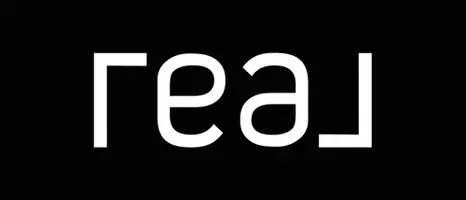REQUEST A TOUR If you would like to see this home without being there in person, select the "Virtual Tour" option and your agent will contact you to discuss available opportunities.
In-PersonVirtual Tour

Nick Penney
info@nickpenney.com$459,000
Est. payment /mo
4 Beds
3 Baths
2,128 SqFt
UPDATED:
Key Details
Property Type Single Family Home
Listing Status Active
Purchase Type For Sale
Square Footage 2,128 sqft
Price per Sqft $215
Subdivision Mulhurst Estate
MLS® Listing ID E4411826
Bedrooms 4
Half Baths 1
Originating Board REALTORS® Association of Edmonton
Year Built 1982
Lot Size 1.360 Acres
Acres 59241.6
Property Description
This beautifully renovated country home offers the perfect mix of rustic charm and modern convenience. Set on a private 1.36-acre lot near Pigeon Lake, its ideal for anyone seeking a serene lifestyle just minutes from lakeside.With 2,128 sq. ft. of open-concept design, including 4 bedrooms and 2.5 baths, this home with its large windows is bright and spacious.Updated from the studs in, including new shingles and windows, The kitchen/dining room, featuring beautiful slate flooring, offers ample workspace. The master suite boasts a luxurious walk-in shower with double shower heads. Natural pine walls bring character and warmth throughout the home, while vaulted ceilings in the upstairs bonus room add an airy, spacious feel.Nestled on a tree-lined lot with a private well, municipal septic, and a double heated garage, this property blends nature with convenience.Whether you're looking for a permanent residence or a cozy vacation getaway, this property offers the best of country living. (id:24570)
Location
Province AB
Rooms
Extra Room 1 Main level 8.3 m X 4.1 m Living room
Extra Room 2 Main level 3.5 m X 3.87 m Dining room
Extra Room 3 Main level 3.61 m X 2.9 m Kitchen
Extra Room 4 Main level 3.53 m X 2.65 m Bedroom 4
Extra Room 5 Upper Level 6.8 m X 2.94 m Primary Bedroom
Extra Room 6 Upper Level 4.04 m X 2.73 m Bedroom 2
Interior
Heating Hot water radiator heat
Exterior
Garage Yes
Waterfront No
View Y/N No
Private Pool No
Building
Story 2
GET MORE INFORMATION

Nick Penney




