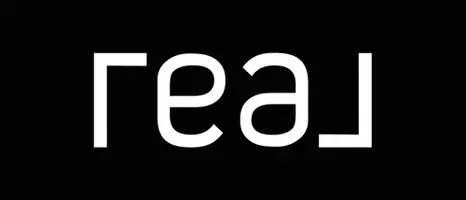REQUEST A TOUR If you would like to see this home without being there in person, select the "Virtual Tour" option and your agent will contact you to discuss available opportunities.
In-PersonVirtual Tour

Nick Penney
info@nickpenney.com$169,000
Est. payment /mo
2 Beds
2 Baths
931 SqFt
UPDATED:
Key Details
Property Type Single Family Home
Sub Type Freehold
Listing Status Active
Purchase Type For Sale
Square Footage 931 sqft
Price per Sqft $181
Subdivision Westlock
MLS® Listing ID E4412838
Style Bi-level
Bedrooms 2
Originating Board REALTORS® Association of Edmonton
Year Built 1953
Lot Size 6,499 Sqft
Acres 6499.787
Property Description
DOWNTOWN GEM PRICED TO SELL! 931 sq ft 1+1 bdrm home with detached garage & partially fenced yard. Main floor includes open concept vaulted ceiling kitchen/dining/living room with bright windows & wood stove. 4 pce bath, main floor laundry & large master bedroom. Downstairs you will find 4 pce bath, storage, 2nd kitchen, bedroom, & mechanical room. Furnace & hot water tank have been updated over time. Home has 2 entrances for both main floor and basement giving many possibilities. Outside you will find 2 car detached garage with alley access, front drive parking & huge vegetable garden. Lot is currently zoned R-1 and is 50x130. Home was originally a church and has good bones ready for your updates. Located down the street from the doctor office, pharmacy, eye clinic, etc. (id:24570)
Location
Province AB
Rooms
Extra Room 1 Basement 2.73 m X 4.41 m Bedroom 2
Extra Room 2 Main level 3.67 m X 7.21 m Living room
Extra Room 3 Main level 2.09 m X 1.98 m Dining room
Extra Room 4 Main level 2.09 m X 5.23 m Kitchen
Extra Room 5 Main level 4.49 m X 3.56 m Primary Bedroom
Interior
Heating Forced air
Fireplaces Type Woodstove
Exterior
Garage Yes
Waterfront No
View Y/N No
Private Pool No
Building
Architectural Style Bi-level
Others
Ownership Freehold
GET MORE INFORMATION

Nick Penney




