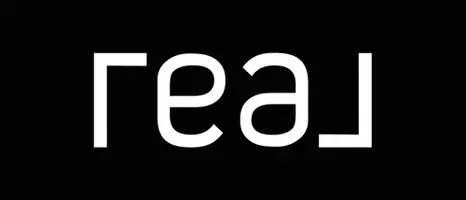REQUEST A TOUR If you would like to see this home without being there in person, select the "Virtual Tour" option and your agent will contact you to discuss available opportunities.
In-PersonVirtual Tour
$299,900
Est. payment /mo
1 Bed
1 Bath
463 SqFt
UPDATED:
Key Details
Property Type Condo
Sub Type Condominium/Strata
Listing Status Active
Purchase Type For Sale
Square Footage 463 sqft
Price per Sqft $647
Subdivision Skyview Ranch
MLS® Listing ID A2191705
Style High rise
Bedrooms 1
Condo Fees $148/mo
Originating Board Calgary Real Estate Board
Property Sub-Type Condominium/Strata
Property Description
Welcome to this 1 bed 1 bath an exceptional pre-construction opportunity in the heart of Northeast Calgary, located at the intersection of Country Hills Boulevard and 60th Street. This stunning 1 bed 1 bath condo offers over 463 square feet of thoughtfully designed living space, complete with a balcony and secure underground parking. Nestled in one of Calgary's most sought-after locations, this development is surrounded by unparalleled amenities. Enjoy proximity to the future C-Train station, a new Sikh temple, and the vibrant Cornerstone community featuring grocery stores, restaurants, gyms, and more.This nine-building development offers incredible on-site commercial amenities, including restaurants, coffee shops, grocery store, and retail stores, creating a truly self-sufficient community. With seamless access to major routes like Stoney Trail and Metis Trail, commuting is a breeze. Schools, shopping, and recreational facilities are just minutes away, adding to the convenience.Each unit is beautifully appointed with quartz countertops, floor-to-ceiling cabinets, vinyl plank flooring throughout, stainless steel undermount sinks, and front-load washer/dryer. The project features a low condo fee and offers a flexible deposit structure, making it an ideal choice for both homeowners and investors. Don't miss this opportunity to invest in a rapidly growing area with exceptional appreciation potential. For more information, contact your favorite realtor to secure your dream unit in this highly anticipated 2027 completion project! (id:24570)
Location
Province AB
Rooms
Kitchen 0.0
Extra Room 1 Main level 9.50 Ft x 9.50 Ft Bedroom
Extra Room 2 Main level 9.33 Ft x 12.25 Ft Living room
Extra Room 3 Main level 8.00 Ft x 5.00 Ft 3pc Bathroom
Interior
Heating Central heating
Cooling None
Flooring Vinyl Plank
Exterior
Parking Features Yes
Community Features Pets Allowed
View Y/N No
Private Pool No
Building
Story 12
Architectural Style High rise
Others
Ownership Condominium/Strata
GET MORE INFORMATION
Nick Penney




