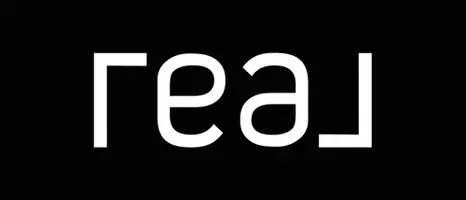REQUEST A TOUR If you would like to see this home without being there in person, select the "Virtual Tour" option and your agent will contact you to discuss available opportunities.
In-PersonVirtual Tour
Nick Penney
info@nickpenney.com$335,000
Est. payment /mo
3,240 SqFt
UPDATED:
Key Details
Property Type Commercial
Listing Status Active
Purchase Type For Sale
Square Footage 3,240 sqft
Price per Sqft $103
Subdivision Warburg
MLS® Listing ID E4423980
Originating Board REALTORS® Association of Edmonton
Year Built 1978
Property Description
3240 sq/ft Commercial Building just off the main road in Warburg. Lots of upgrades in 2022-2023 including Metal Roof, Evestroughs, Facia, Front Siding, Electrical, Plumbing, Offices, Bathrooms, Heaters, Overhead Doors, Front Doors, Most Windows, Shutters, Insulation, Framing, and More! Split into two parts but a third shop in the back could be resurrected. The South part of the building contains a work space that is fully finished with epoxy coated floors, vinyl wrapped drywall, and an Overhead Door. The Reception space in the front is fully finished with vinyl plank flooring, vinyl wrapped drywall, office with a sink, and a 2 piece bathroom. The North Part of the building has a similar layout with the back work space having a cement floor, heat, water, and overhead door, while the front also has a fully finished reception space with an office, and 2 piece bathroom. The 83'x71' Compound is fenced with a gate providing access to the whole back of the building and overhead doors. Side and Back Lane access. (id:24570)
Location
Province AB
Rooms
Kitchen 0.0
Exterior
Parking Features No
View Y/N No
Private Pool No
GET MORE INFORMATION
Nick Penney




