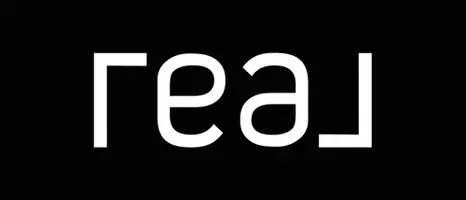REQUEST A TOUR If you would like to see this home without being there in person, select the "Virtual Tour" option and your agent will contact you to discuss available opportunities.
In-PersonVirtual Tour
Nick Penney
info@nickpenney.com$179,900
Est. payment /mo
1 Bed
1 Bath
729 SqFt
UPDATED:
Key Details
Property Type Condo
Sub Type Condominium/Strata
Listing Status Active
Purchase Type For Sale
Square Footage 729 sqft
Price per Sqft $246
Subdivision South Fort
MLS® Listing ID E4424932
Bedrooms 1
Condo Fees $877/mo
Originating Board REALTORS® Association of Edmonton
Year Built 2006
Property Sub-Type Condominium/Strata
Property Description
Bright and sunny TOP FLOOR unit at THE GARDENS at Southfort Bend. One of the larger units at 730 sq feet with a well designed floor plan. Newer vinyl plank flooring throughout and new stainless steel appliances in 2024. A 3 piece bathroom is built for wheelchair accessibility with walk in shower. A convenient den space can be used as an office, tv room or second bedroom. There is a good sized storage room and decent closet space. New faucets with shut-off valves. The kitchen has ample counter and storage space. Stay cool in the summer with the air conditioner. Each floor has recreation and visiting space as well as laundry room. The Gardens features a dining area with optional meal plan, recreation, 24 hour staff, and scheduled events. Two elevators in the building. Conveniently located walking distance to parks, shopping and services! Lovely outdoor patio area. This is a comfortable, safe and happy place! (id:24570)
Location
Province AB
Rooms
Kitchen 1.0
Extra Room 1 Main level 3.8 m X 3 m Living room
Extra Room 2 Main level 3.8 m X 2.7 m Kitchen
Extra Room 3 Main level 3.5 m X 2.4 m Den
Extra Room 4 Main level 3.8 m X 3.5 m Primary Bedroom
Extra Room 5 Main level 2 m X 1.3 m Storage
Interior
Heating Baseboard heaters
Exterior
Parking Features No
View Y/N No
Private Pool No
Others
Ownership Condominium/Strata
GET MORE INFORMATION
Nick Penney




