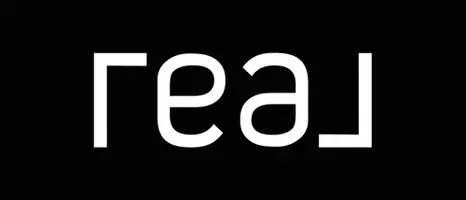REQUEST A TOUR If you would like to see this home without being there in person, select the "Virtual Tour" option and your agent will contact you to discuss available opportunities.
In-PersonVirtual Tour

Nick Penney
info@nickpenney.com$109,000
Est. payment /mo
2 Beds
1 Bath
719 SqFt
UPDATED:
Key Details
Property Type Single Family Home
Sub Type Freehold
Listing Status Active
Purchase Type For Sale
Square Footage 719 sqft
Price per Sqft $151
Subdivision Elk Point
MLS® Listing ID E4344892
Style Bungalow
Bedrooms 2
Originating Board REALTORS® Association of Edmonton
Year Built 1938
Property Description
UPGRADED CHARACTER HOME - CENTRALLY LOCATED! This well-maintained 720 sq.ft. 2 bedroom, 1 bath bungalow is perfect for the buyer that enjoys affordable living and appreciates easy access. The home is conveniently located within walking distance of all downtown shopping and a short walk to all other amenities. The home has been beautifully upgraded with vinyl plank flooring, vinyl windows, 100 amp power, HE furnace, blown-in insulation, shingles (2019) and fascia. The clean wood-lined cellar includes the furnace with humidifier and has storage. Features a beautiful setting on a 60 x 120' landscaped, fenced lot with a back parking spot (asphalt), front and back decks and a newer custom storage shed with roll door. Alley access both side and back. This property is also perfect for the entrepreneur as it is zoned Central Commercial (C1) - coffee shop, soup & sandwich, health food store, etc. This home is very comfortable and priced affordably! Furniture may be included with purchase. (id:24570)
Location
Province AB
Rooms
Extra Room 1 Main level 4.62 m X 3.48 m Living room
Extra Room 2 Main level 3.54 m X 3.54 m Kitchen
Extra Room 3 Main level 2.24 m X 3.83 m Primary Bedroom
Extra Room 4 Main level 2.18 m X 3.56 m Bedroom 2
Extra Room 5 Main level 1.5 m X 2.92 m Enclosed porch
Interior
Heating Forced air
Exterior
Garage No
Fence Fence
Waterfront No
View Y/N No
Private Pool No
Building
Story 1
Architectural Style Bungalow
Others
Ownership Freehold
GET MORE INFORMATION

Nick Penney




