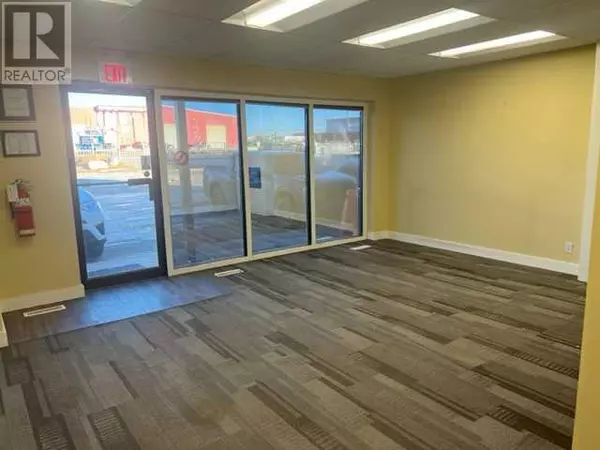REQUEST A TOUR If you would like to see this home without being there in person, select the "Virtual Tour" option and your agent will contact you to discuss available opportunities.
In-PersonVirtual Tour

Nick Penney
info@nickpenney.com$18
4,205 SqFt
UPDATED:
Key Details
Property Type Commercial
Listing Status Active
Purchase Type For Rent
Square Footage 4,205 sqft
Subdivision Mackenzie Park
MLS® Listing ID A2095124
Originating Board Fort McMurray REALTORS®
Year Built 1978
Lot Size 2.000 Acres
Acres 87123.14
Property Description
MOST AFFORDABLE 4205 Warehouse Bay with Mezzanine. WITH RATES STARTING AS LOW AS $18.00 PSF. The renovated ground floor features large front reception area with fireplace, washroom, staff/flex room, 3 storage rooms, Boardroom with kitchenette, and office. Large 29’ 4” x 39’ SF (+/-) rear warehouse with sumps, overhead gas-fired heat, and bay door for rear yard access. The Upper Mezzanine features a washroom, and 5 large offices. One office is large enough for a board or training room. Forced-air furnace with air conditioning for the office areas. The high exposure bay with frontage to MacDonald Crescent is move-in ready with ample front Parking and a rear yard that provides superior useable land component with full access around the building and full turnaround access in the yard. This Multi-Tenant Industrial building on a 2-acre lot is Zoned BI- Business Industrial District. Conveniently located in MacKenzie Park adjacent to Highway 63 with direct access to Highway 69 and excellent access to the airport and downtown core. Additional 790 SF detached garage is available on a first-come basis. Lease rate is negotiable depending on the terms. GET 4 MONTHS BASE RENT FREE (terms dependant) Ask us how (id:24570)
Location
Province AB
Exterior
Garage No
Waterfront No
View Y/N No
Private Pool No
Building
Sewer Municipal sewage system
Others
Acceptable Financing Yearly
Listing Terms Yearly
GET MORE INFORMATION

Nick Penney




