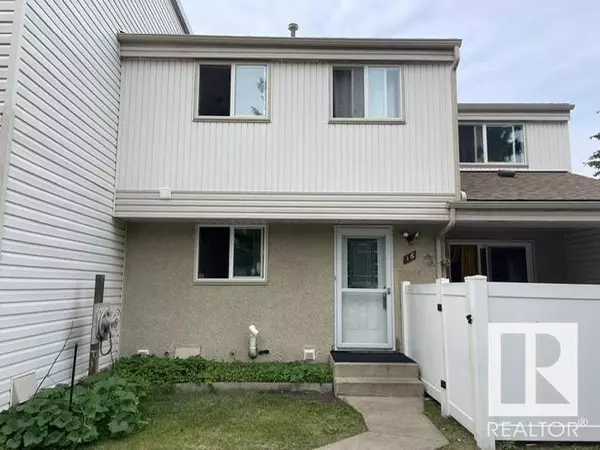REQUEST A TOUR If you would like to see this home without being there in person, select the "Virtual Tour" option and your agent will contact you to discuss available opportunities.
In-PersonVirtual Tour

Nick Penney
info@nickpenney.com$209,900
Est. payment /mo
1 Bed
2 Baths
1,065 SqFt
UPDATED:
Key Details
Property Type Townhouse
Sub Type Townhouse
Listing Status Active
Purchase Type For Sale
Square Footage 1,065 sqft
Price per Sqft $197
Subdivision Greenview (Edmonton)
MLS® Listing ID E4402728
Bedrooms 1
Half Baths 1
Condo Fees $352/mo
Originating Board REALTORS® Association of Edmonton
Year Built 1979
Property Description
Nestled in the desirable community of Greenview, this home offers a perfect blend of comfort and convenience making it an ideal choice for first-time buyers, young families or investors. The layout seamlessly connects the living room to the dining area & kitchen, making it ideal for both entertaining and everyday living. The kitchen features stainless steel appliances, a convenient eating bar & ample counter & cabinet space perfect for meal prep. Glass doors lead to a patio, ideal for summer barbecues or a morning coffee. Upstairs are 2 generous-sized bedrooms offering plenty of room for rest and relaxation. The master bedroom features a large closet and direct access to the full bathroom. The basement is finished, has a laundry & has plenty of storage, including a dedicated storage room & there is additional closet space throughout the home. Located in amazing location close to all amenities, including parks, schools, shopping, lots of dining options and easy access to major routes for easy commuting (id:24570)
Location
Province AB
Rooms
Extra Room 1 Main level Measurements not available Living room
Extra Room 2 Main level Measurements not available Dining room
Extra Room 3 Main level Measurements not available Kitchen
Extra Room 4 Upper Level Measurements not available Primary Bedroom
Interior
Heating Forced air
Exterior
Garage No
Waterfront No
View Y/N No
Private Pool No
Building
Story 2
Others
Ownership Condominium/Strata
GET MORE INFORMATION

Nick Penney




