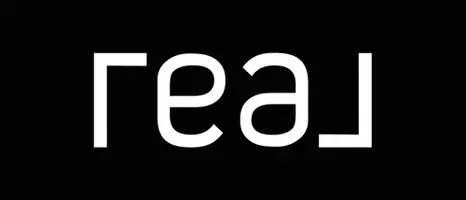REQUEST A TOUR If you would like to see this home without being there in person, select the "Virtual Tour" option and your agent will contact you to discuss available opportunities.
In-PersonVirtual Tour

Nick Penney
info@nickpenney.com$229,500
Est. payment /mo
3 Beds
2 Baths
1,375 SqFt
UPDATED:
Key Details
Property Type Townhouse
Sub Type Townhouse
Listing Status Active
Purchase Type For Sale
Square Footage 1,375 sqft
Price per Sqft $166
Subdivision Belmont
MLS® Listing ID E4402965
Bedrooms 3
Half Baths 1
Condo Fees $400/mo
Originating Board REALTORS® Association of Edmonton
Year Built 1975
Property Description
RECENTLY RENOVATED - supreme Q vinyl planks on the main floor and upper floors. Located few minutes drive to Anthony Henday. This 1300 sqft home has OPEN CONCEPT main floor with a spacious dining and and open concept living room, sliding glass doors leading to the north facing backyard. The KITCHEN has AMPLE counter space,with additional pedestal for more space/storage and drinking WATER FILTRATION SYSTEM installed is a bonus! SPACIOUS master's bedroom, with sliding doors leading to a roof top BALCONY and There are 2 decent sized BEDROOMS and a 4 piece bathroom on this UPPER level. This house is has WATER SOFTENER located in the basement which is another bonus! The partly finished basement is home to a large recreation room or office room & laundry room. There are 2 rooms for extended storage. The sidings, shingles, widows and doors were all replaced in 2020. Amenities: Walking distance /few mins drive to Superstore, Costco and the Clareview and Manning Town Centre, K-9 school. Near River valley, trails (id:24570)
Location
Province AB
Rooms
Extra Room 1 Upper Level Measurements not available Primary Bedroom
Extra Room 2 Upper Level Measurements not available Bedroom 2
Extra Room 3 Upper Level Measurements not available Bedroom 3
Interior
Heating Forced air
Exterior
Garage No
Waterfront No
View Y/N No
Private Pool No
Building
Story 2
Others
Ownership Condominium/Strata
GET MORE INFORMATION

Nick Penney




