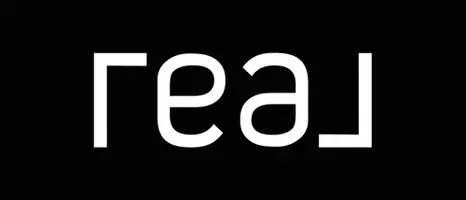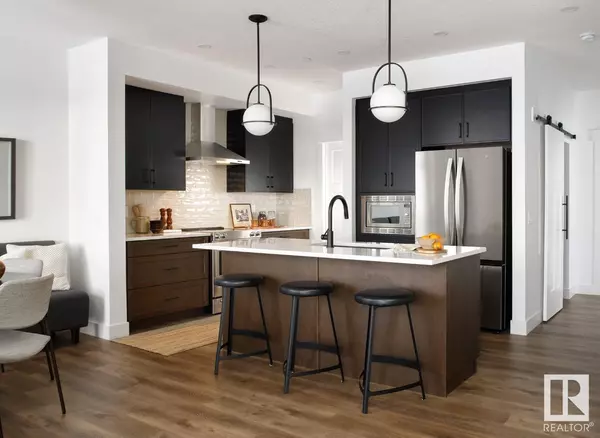REQUEST A TOUR If you would like to see this home without being there in person, select the "Virtual Tour" option and your agent will contact you to discuss available opportunities.
In-PersonVirtual Tour

Nick Penney
info@nickpenney.com$589,900
Est. payment /mo
3 Beds
3 Baths
1,696 SqFt
UPDATED:
Key Details
Property Type Single Family Home
Sub Type Freehold
Listing Status Active
Purchase Type For Sale
Square Footage 1,696 sqft
Price per Sqft $347
Subdivision Secord
MLS® Listing ID E4404287
Bedrooms 3
Half Baths 1
Originating Board REALTORS® Association of Edmonton
Year Built 2024
Property Description
This stunning home is situated on a south-facing, pie-shaped lot, offering abundant natural light and a unique layout. It features a secondary entrance and a 9' foundation height, providing flexibility and future development options. The exterior gas line is perfect for setting up your dream BBQ area. Inside, the home boasts elegant quartz countertops in the kitchen and all bathrooms, adding a touch of luxury. The main level is adorned with durable Luxury Vinyl Plank flooring, while the bathrooms and laundry room are upgraded with Luxury Vinyl Tile for both style and functionality. The ensuite bathroom is a true retreat, featuring tile that extends to the ceiling above the fiberglass step-in shower. Photos are representative. (id:24570)
Location
Province AB
Rooms
Extra Room 1 Main level 3.94 m X 3.94 m Living room
Extra Room 2 Main level 3.32 m X 3.02 m Dining room
Extra Room 3 Upper Level 3.68 m X 4.3 m Primary Bedroom
Extra Room 4 Upper Level 3.37 m X 2.99 m Bedroom 2
Extra Room 5 Upper Level 3.37 m X 3.12 m Bedroom 3
Extra Room 6 Upper Level 4.3 m X 3.68 m Games room
Interior
Heating Forced air
Exterior
Garage Yes
Waterfront No
View Y/N No
Total Parking Spaces 4
Private Pool No
Building
Story 2
Others
Ownership Freehold
GET MORE INFORMATION

Nick Penney




