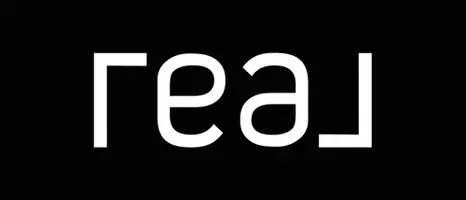REQUEST A TOUR If you would like to see this home without being there in person, select the "Virtual Tour" option and your agent will contact you to discuss available opportunities.
In-PersonVirtual Tour

Nick Penney
info@nickpenney.com$480,000
Est. payment /mo
3 Beds
3 Baths
1,686 SqFt
UPDATED:
Key Details
Property Type Single Family Home
Sub Type Freehold
Listing Status Active
Purchase Type For Sale
Square Footage 1,686 sqft
Price per Sqft $284
Subdivision Paisley
MLS® Listing ID E4405291
Bedrooms 3
Half Baths 1
Originating Board REALTORS® Association of Edmonton
Year Built 2017
Property Description
Welcome to this stunning home in the vibrant community of Paisley. As you enter, be captivated by the luxurious 10ml glass foyer and rear doors. Featuring a modern and open concept layout, hardwood floors, granite countertop and stainless steal appliances. The dropped living room boasts a 9' ceiling, beautifully crafted curved staircase and is equipped with storm shutter blinds for added comfort and privacy. This home's impeccable design and high-end finishes make it a true standout especially with it's spacious yard, a paved sidewalk leading from the deck to the garage. Nestled in the sought-after neighborhood of Paisley, with easy access to Chappelle, you'll enjoy the best of both worlds: a peaceful community feel with convenient amenities like the Paisely dog park, groceries, school and many more. (id:24570)
Location
Province AB
Rooms
Extra Room 1 Main level Measurements not available Living room
Extra Room 2 Upper Level Measurements not available Primary Bedroom
Extra Room 3 Upper Level Measurements not available Bedroom 2
Extra Room 4 Upper Level Measurements not available Bedroom 3
Interior
Heating Forced air
Fireplaces Type Unknown
Exterior
Garage Yes
Fence Fence
Waterfront No
View Y/N No
Private Pool No
Building
Story 2
Others
Ownership Freehold
GET MORE INFORMATION

Nick Penney




