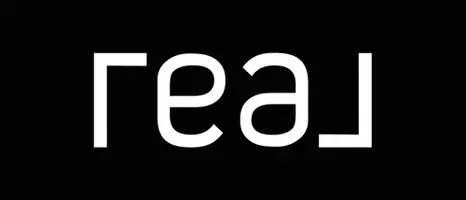REQUEST A TOUR If you would like to see this home without being there in person, select the "Virtual Tour" option and your agent will contact you to discuss available opportunities.
In-PersonVirtual Tour

Nick Penney
info@nickpenney.com$154,700
Est. payment /mo
2 Beds
2 Baths
1,106 SqFt
UPDATED:
Key Details
Property Type Condo
Sub Type Condominium/Strata
Listing Status Active
Purchase Type For Sale
Square Footage 1,106 sqft
Price per Sqft $139
Subdivision Clareview Town Centre
MLS® Listing ID E4412795
Bedrooms 2
Condo Fees $734/mo
Originating Board REALTORS® Association of Edmonton
Year Built 2004
Lot Size 810 Sqft
Acres 810.4148
Property Description
LET THE SUNSHINE IN! This top floor condo is flooded with natural light from all the windows! The living room boasts patio doors to deck flanked by two big windows; stay toasty on cool days and nights with the gas fireplace. The U shaped kitchen features ample cabinetry, pantry, raised counters and all appliances included. Loads of space is featured in the primary bedroom with walk in closet and 4 piece ensuite. There is a second bedroom, laundry room, 2nd 4 piece bath and a huge storage closet for all your needs. The 10' ceilings and unique rounded walls add to the open concept of this unit. Best of all - no SNOW to brush off your vehicle with the underground parking - wash bay & storage too! This building is conveniently located just steps to the LRT and bus routes as well as shopping, retail and MORE! (id:24570)
Location
Province AB
Rooms
Extra Room 1 Main level 3.7 m X 4.53 m Living room
Extra Room 2 Main level 3.7 m X 3.24 m Dining room
Extra Room 3 Main level 2.53 m X 3.3 m Kitchen
Extra Room 4 Main level 3.51 m X 5.14 m Primary Bedroom
Extra Room 5 Main level 2.78 m X 3.93 m Bedroom 2
Interior
Heating Hot water radiator heat
Fireplaces Type Unknown
Exterior
Garage Yes
Waterfront No
View Y/N No
Private Pool No
Others
Ownership Condominium/Strata
GET MORE INFORMATION

Nick Penney




