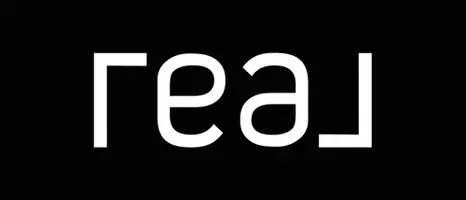REQUEST A TOUR If you would like to see this home without being there in person, select the "Virtual Tour" option and your agent will contact you to discuss available opportunities.
In-PersonVirtual Tour

Nick Penney
info@nickpenney.com$564,998
Est. payment /mo
4 Beds
3 Baths
1,889 SqFt
UPDATED:
Key Details
Property Type Single Family Home
Sub Type Freehold
Listing Status Active
Purchase Type For Sale
Square Footage 1,889 sqft
Price per Sqft $299
Subdivision Crystallina Nera East
MLS® Listing ID E4413488
Bedrooms 4
Originating Board REALTORS® Association of Edmonton
Year Built 2022
Property Description
The Stella B by BEDROCK HOMES is a generous single-family home model featuring an open-concept main floor. The kitchen, equipped with 41 upper cabinets, overlooks the great room and dining area. A large walk-through pantry connects to the mudroom and an impressive open-to-above staircase. Additionally, the main floor includes a private guest bedroom with its own full bathroom. On the second floor, you'll find a spacious central bonus room that enhances privacy between the primary suite and the additional bedrooms, as well as a laundry room for convenience. The elegant primary suite features a full bathroom and a walk-in closet. With Anthony Henday Drive just minutes away, commuting around Edmonton is effortless, and a variety of nearby amenities ensures you have everything you need within reach. (id:24570)
Location
Province AB
Rooms
Extra Room 1 Main level Measurements not available Bedroom 4
Extra Room 2 Upper Level Measurements not available Primary Bedroom
Extra Room 3 Upper Level Measurements not available Bedroom 2
Extra Room 4 Upper Level Measurements not available Bedroom 3
Extra Room 5 Upper Level Measurements not available Bonus Room
Interior
Heating Forced air
Exterior
Garage Yes
Waterfront No
View Y/N No
Private Pool No
Building
Story 2
Others
Ownership Freehold
GET MORE INFORMATION

Nick Penney




