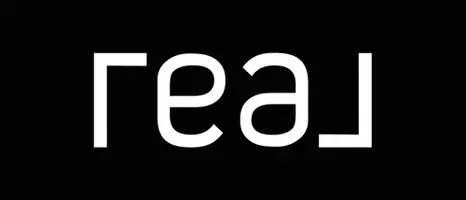REQUEST A TOUR If you would like to see this home without being there in person, select the "Virtual Tour" option and your agent will contact you to discuss available opportunities.
In-PersonVirtual Tour

Nick Penney
info@nickpenney.com$495,000
Est. payment /mo
15,310 SqFt
UPDATED:
Key Details
Property Type Single Family Home
Listing Status Active
Purchase Type For Sale
Square Footage 15,310 sqft
Price per Sqft $32
Subdivision Downtown West
MLS® Listing ID A2179393
Originating Board Central Alberta REALTORS® Association
Year Built 1956
Property Description
This is an awesome business opportunity right on main street in Stettler. This space is a great place to start up a new restaurant and bar. The main floor is approximately 5600 sq ft and the front entrance has a breezeway to keep the chill out of the main restaurant area. The front reception area is bright with space to wait for your table or your take-out order. There are two dining rooms separated by a partition and each side can hold a large number of patrons. Both rooms are connected to the kitchen which has everything a fully functioning restaurant requires. This kitchen has commercial, stainless-steel appliances, easy to clean tile walls, and plenty of storage space. The basement has a banquet room that can be used for special events. It is about 2000 sq ft, with a bar, and three bathrooms. There is another wide-open area down here as well as extra storage space. The basement and upstairs can be accessed via the front breezeway. Upstairs, there are two suites: 1 one-bedroom suite and 1 two-bedroom suite. There are also several more storage rooms upstairs. Some extensive renovations have been completed on this property and there are a wide variety of uses for the space, depending on your needs. (id:24570)
Location
Province AB
Exterior
Garage No
Waterfront No
View Y/N No
Private Pool No
GET MORE INFORMATION

Nick Penney




