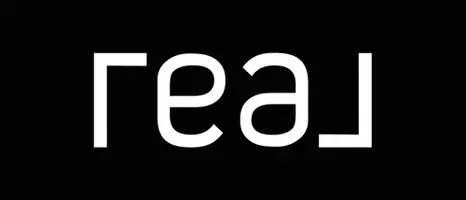REQUEST A TOUR If you would like to see this home without being there in person, select the "Virtual Tour" option and your agent will contact you to discuss available opportunities.
In-PersonVirtual Tour
Nick Penney
info@nickpenney.com$779,000
Est. payment /mo
1 Bed
6 Baths
2,222 SqFt
UPDATED:
Key Details
Property Type Single Family Home
Sub Type Freehold
Listing Status Active
Purchase Type For Sale
Square Footage 2,222 sqft
Price per Sqft $350
Subdivision Delton
MLS® Listing ID E4427128
Bedrooms 1
Half Baths 2
Originating Board REALTORS® Association of Edmonton
Year Built 2025
Lot Size 4,950 Sqft
Acres 4950.215
Property Sub-Type Freehold
Property Description
2 Units front/back (6 beds, 4 full baths, 2 half baths),150 ft long lot, detached garages facing back alley, side entry (roughed in basement) - Combined price. Stunning 3 bedroom, 2.5 bath duplex with sleek modern living space PER UNIT, 2 tone cabinets, quartz countertops, luxury backsplash, 9 ft main floor ceiling, HRV offering style and functionality. Located on a quite cul-de-sac in well-established close knit community of Delton (minutes from Downtown, Royal Alex & Yellowhead freeway). Interior Finishes photo is from a different showhome property with similar finishes. The picture is only for illustration of typical finishes for this builder's spec. (id:24570)
Location
Province AB
Rooms
Kitchen 0.0
Extra Room 1 Upper Level Measurements not available Primary Bedroom
Interior
Heating Forced air
Exterior
Parking Features Yes
View Y/N Yes
View City view
Private Pool No
Building
Story 2
Others
Ownership Freehold
GET MORE INFORMATION
Nick Penney




