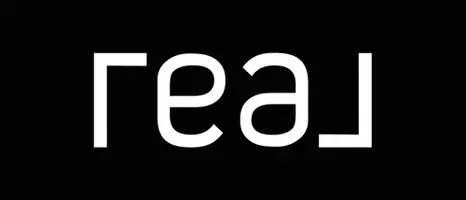REQUEST A TOUR If you would like to see this home without being there in person, select the "Virtual Tour" option and your agent will contact you to discuss available opportunities.
In-PersonVirtual Tour

Nick Penney
info@nickpenney.com$199,900
Est. payment /mo
2 Beds
2 Baths
927 SqFt
UPDATED:
Key Details
Property Type Condo
Sub Type Condominium/Strata
Listing Status Active
Purchase Type For Sale
Square Footage 927 sqft
Price per Sqft $215
Subdivision Carlton
MLS® Listing ID E4413205
Bedrooms 2
Condo Fees $424/mo
Originating Board REALTORS® Association of Edmonton
Year Built 2009
Lot Size 1,083 Sqft
Acres 1083.4952
Property Description
Bright and spacious 927 sq. ft. corner unit with two bedrooms, two full baths, and two assigned heated underground parking stalls in Tuscan Village. 2024 new laminate flooring throughout, new paint, and new stacked washer and dryer. Large living room with bay window and patio door access to the Southwest facing balcony. Kitchen has extended breakfast bar and stainless steel appliances. Spacious dining area. Large primary bedroom has walk-through closet and 3 pcs. ensuite. Convenient insuite laundry. Great location, close to all amenities. (id:24570)
Location
Province AB
Rooms
Extra Room 1 Main level 3.92 m X 3.55 m Living room
Extra Room 2 Main level 3.08 m X 2.82 m Dining room
Extra Room 3 Main level 2.68 m X 3.15 m Kitchen
Extra Room 4 Main level 3.94 m X 3.23 m Primary Bedroom
Extra Room 5 Main level 3.89 m X 3 m Bedroom 2
Interior
Heating Hot water radiator heat
Exterior
Garage Yes
Waterfront No
View Y/N No
Total Parking Spaces 2
Private Pool No
Others
Ownership Condominium/Strata
GET MORE INFORMATION

Nick Penney




